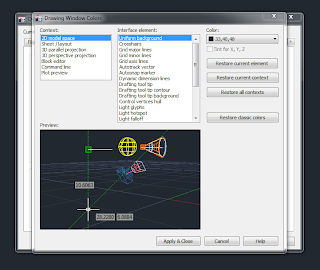Find your icon for Civil 3d or AutoCAD METRIC. I can`t stress this enough. We're in Ontario and the roads are designed in metric units.
I`ve had countless experiences where someone puts in 38.0 hrs of work into a very pretty drawing only to find out that it was drawn using an Imperial template! If the units are wrong then it`s rework. As a consultant, rework is bad. It means time taken away from your budget so don't make this critical mistake. You'll later see why an Imperial template will hurt you and just cause headaches.
As an extra precaution, I recommend deleting the Imperial icon from your desktop. Don't worry, you'll still have access to Imperial Civil 3d and AutoCAD through the Start Menu. For all you railway designers, just disregard this step.
Once you get AutoCAD Civil 3d started you should get something like this:
AutoCAD Civil 3d Setup: Get those handy menu bar`s back!
I`ve been working with AutoCAD since 2000. I`m used to the command bars around my work window. The ribbons are fantastic but I like the menu command for familiarity. Plus, it doesn`t take up a whole lot of space and I have some personal menu tools that I love using and would like to keep as a menu. More to come later with respect to customizing menu tools.
To get your menu bar, follow these steps:
To get your menu bar, follow these steps:
- Look for the Quick Access Bar and the little black arrow at the Top Left Corner
- Click on the black arrow and select Show Menu Bar
- Hurray! Menu Bars!
Again, I love the ribbons but the menu bars just make it feel like home.
AutoCAD Civil 3d Setup: Let`s get those quick icons back!
Quick icons are another helpful item you want to have hanging around. Essentially they help with the drafting and 2-D controls. The quick icons will work in harmony with the wonderful Civil 3d ribbons. I highly recommend keeping the work space as Civil 3d. Bring in the icons for AutoCAD 2-D drafting purposes will save you from switching back and forth between workspace settings.
To setup the quick icons:
- Point your mouse to the greyspace just above the default Civil 3d icons to your far right
- Right Click and expand the AutoCAD icon menu list
- You'll see a whole bunch of different icons you can choose from. I highly recommend the following:
- Dimensions
- Draworder
- Layers
- Layers II
- Measurement Tools
- Modify
- Properties
- Styles
Place the icon bars and dock them just underneath your Ribbon. Here's my setup if you need somewhere to start.
As a Transportation Designer I find this setup the most ergonomic way of doing what I need to do. It gives me flexibility, quickly tells me what layer I'm drawing on, what style of text and dimension style I'm currently using. Most importantly, it gives me complete control over my layers. Something that I can't do with the default Civil 3d Ribbons.
AutoCAD Civil 3d Setup: Control the way you draw and must know key commands
The great advantage about Autocad is the key commands. The key commands are intuitive and quick. As a side joke, I feel that if you're good a computer games, you'll get good in AutoCAD quick cause the key command and interaction of the mouse are very similar in nature.
Here are the must know key commands:
- L- Line
- Ctrl+L-Ortho On or Off
- O-Offset
- P-Pan
- C-Circle
- A-Arc
- F-Fillet
- T-Text
- TR-Trim
- E-Erase
- Z-Zoom
- Spacebar & Enter
If you memorized these key commands, congratulations! you can pretty much crunch out any 2-D drawing!
Next, let's look at the mouse. Do not skip this part unless you like wasting time.
I use a 2-Button mouse with a scroll that acts as a middle button. By default, if you click that middle button it acts as your pan. Some people love it and very few hate it. I'm one of those very few that hate it and you should too.
I'll tell you why. When designing, you'll need to control your SNAPS more than you'll need to pan. If I need to get somewhere in my drawing I usually navigate by scrolling in and out (i.e zoom out and zoom in). If I must pan, I use my keyboard command P and pan my heart out.
You maybe thinking that you can simply use OSNAPS by pressing F9 to control your SNAPS. You're heading towards a world of pain, inefficiency and frustration. Once you work with xrefs and other people's drawings, you'll see why OSNAPS just suck and are a waste of time.
I set my middle button as my Snap Options. I feel out of control using OSNAPS so I always turn it off. To setup my SNAP options I use the command line: MBUTTONPAN.
By Default MBUTTONPAN shows up in your command line with a value of 1. I change it to 0 to turn off pan by middle button. Once you set this, it's done. You'll never need to change it again.
This is what your SNAP options look like:
Like the Keyboard command you should memorize your shortcut SNAP keys as well:
- E-Endpoint
- I - Intersection
- A-Apparent Intersection
- P-Perpendicular
- M-Midpoint
- T-Tangent
- R-Nearest
- Q-Quadrant
- N-Node
- S-Insert
There's quite a few options, but the ones I just mentioned are used ALL the time.
If you just can't live without the middle button as your pan but you love the idea of SNAP options then you can bring it up by:
- Hold CTRL+SHIFT and Right Click
Again, the middle mouse button is much quicker than CTRL+SHIFT and Right Click. Try it over a few times and see which one you like but by all means, turn off your OSNAPS!





